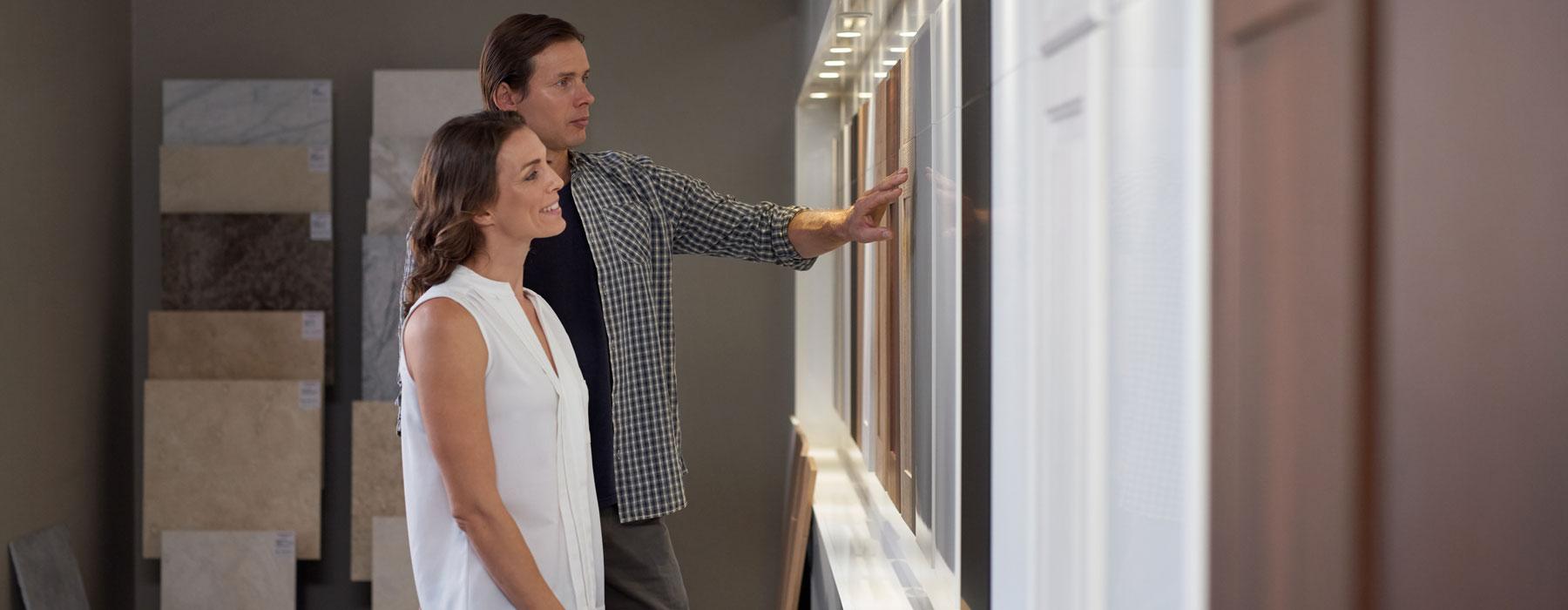Our Process
The Lovelle Design detailed renovations process outlines our series of steps in a well-planned sequence.

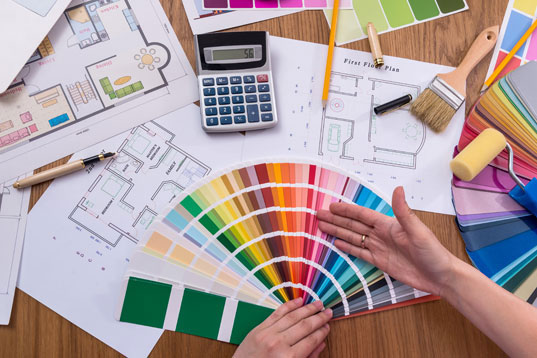 Explore
Explore
In the initial feasibility consult, the Lovelle Design Team will review the existing structure. You will have any as-built drawings or original drawings or plans of your home or in the case of additions interior and exterior, decks etc. We will also review the Bylaw Analysis of what you can do; Square footage you are allowed; Site coverage of the home, garage, decks and patios; Setbacks; Heights; Neighborhood covenants.
Estimate
We discuss with you, your wants/wishes, haves and have nots; then outline work to be done. For the preliminary estimate Lovelle Design will give you a budget of anticipated investment ranges; Soft costs; Design; Preparation; Construction; Finishes.
From this conversation we will understand specific needs, scope, timeline and budget for you project.

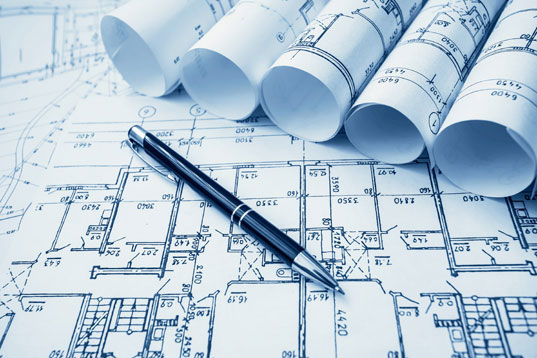
 Design and Permits
Design and Permits Design
Design
Once we capture your ideas, we begin work on the concept design. The actual design portion of the process consists of three phases:
- Space Planning
A carefully laid out floor plan is crucial to every well-designed space 3D drawings can also be developed if desired. - Design Concept
The next step is to create the design scheme. This starts with developing a colour scheme & sourcing materials. Quotes & pricing are researched. This is where the design scheme comes together & every detail is considered. - Presentation & Sign-off
Once the design scheme is ready, a presentation meeting will be scheduled where we will go through the design in detail. By this stage, we should have a complete design scheme that meets your approval.
Bylaw Approvals
We get started creating your Dreamscape. Once the design of your custom home is complete, our team handles every step to get the plan approved by the City. The Lovelle team has executed this process many times and this experience allows us to see almost any issue before it comes up. Our team handles all of the details.


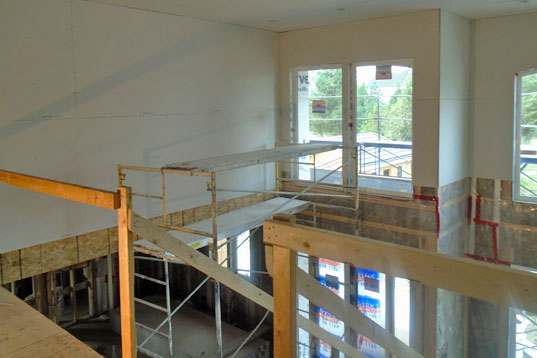 When the plans are approved by the City we begin construction. The time frame for this is dependent on many variables including the size of the project and the complexity of construction. Our craftsmen and trades get to work. They are qualified and seasoned in all building trades and carefully selected because of the quality of their work. Lovelle Design ensures high standards and efficiency thanks to following best practice in all areas of quality control, warranties, and much more. Plus… we always leave our clients’ premises clean and perfect.
When the plans are approved by the City we begin construction. The time frame for this is dependent on many variables including the size of the project and the complexity of construction. Our craftsmen and trades get to work. They are qualified and seasoned in all building trades and carefully selected because of the quality of their work. Lovelle Design ensures high standards and efficiency thanks to following best practice in all areas of quality control, warranties, and much more. Plus… we always leave our clients’ premises clean and perfect.
During this phase you will meet regularly with the Lovelle team to start choosing some of your finishing details.

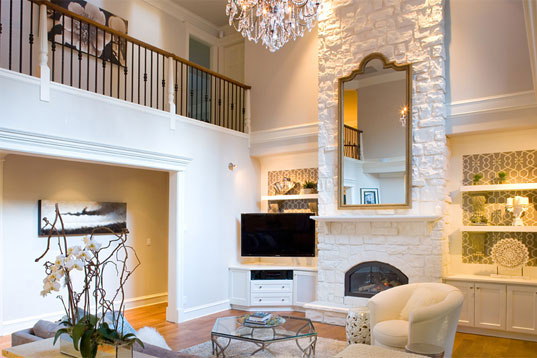
 Completion & Finishing
Completion & Finishing The Project Manager walks with you through your project to identify remaining deficiencies or corrections to be made. There may be items that need fixing, replacing or finishing.
The Project Manager walks with you through your project to identify remaining deficiencies or corrections to be made. There may be items that need fixing, replacing or finishing.
We complete all deficiencies as quickly as materials become available. Our goal is to move you in as soon as possible, once all applicable inspections are complete and work is finished to your satisfaction.


